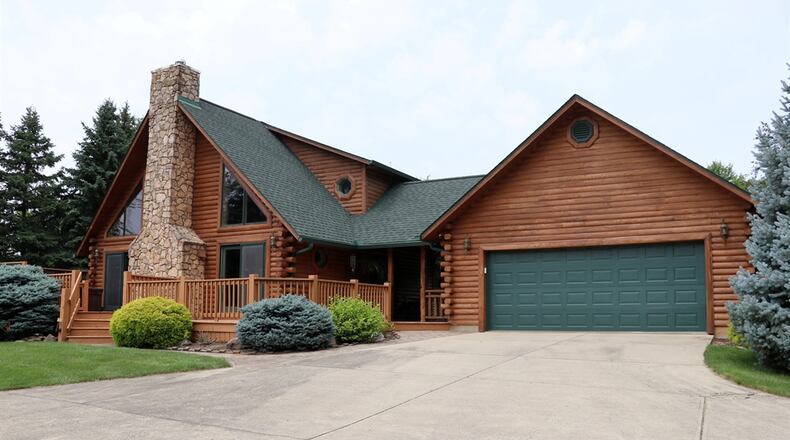The pond can be enjoyed from the triple front wooden decks that wrap around the stone chimney. The exterior preservation was done in 2021 and a new roof was installed in 2017. Interior updates include the furnace in 2020 and cork flooring in the basement and one of the bedrooms in 2022.
The formal entry is from the side under the covered breezeway porch. The porch has a concrete floor, overhead lighting, ceiling paddle fan and access to the backyard and garage. The leaded-glass door with matching sidelights opens directly into the great room with a cathedral ceiling. A two-story stone fireplace is flanked by sliding patio doors and triangular windows that provide views of the pond. Both the exterior and interior walls are made of logs, and a long banister and railing wraps around the wood-plank steps to the loft study.
Carpeting fills the great room and continues down a short hallway to the two first-floor bedrooms and bathroom area. A checkered vinyl floor designates the kitchen area as an angular island has an extended beveled counter for bar seating. Within the kitchen side, the island has the built-in range. A garden box window is above the sink, and cabinetry that matches the log wood tones include an appliance garage and a pantry with roll-out shelves. There are double-wall ovens and open shelves.
Down the short hallway is the entrance to the laundry room, which has hanging cabinetry, a wash sink, a closet and a folding counter. Two bedrooms are at the end of the hallway.
Upstairs, the loft has room for a study and sitting area. The primary bedroom is at the back of the house and has a cathedral ceiling, two walk-in closets and patio doors that open out to a balcony deck that overlooks the backyard. The full bathroom has two separate bureau vanities with evergreen sinks and brass fixtures. An elevated whirlpool tub is below a bay window and is flanked by glass-block accents. A corner walk-in shower has a ceramic-tile surround in a quilt design and includes a rain shower and glass doors.
An open stairwell from the great room leads down to the finished basement. Various shades of shiplap and bead board complement the log support beams that divide the basement into a family room and recreation area. Cork flooring fills the open floor plan and above-grade window wells allow for some natural light. A stone nook with raised stone hearth surrounds a free-standing stove fireplace. A log mantel completes the look.
The other half of the basement has recessed lighting and is set up as an exercise space and hobby area. There is a full bathroom, which has a step-in corner shower and a bureau vanity with solid-surface sink and vanity.
BUTLER TWP.
Price: $569,900
No Open House
Directions: South Dixie Drive to west on Mulberry Road at the curve or Peters Pike to Mulberry Road, just past the curve
Highlights: About 2,458 sq. ft., 3 bedrooms, 3 full baths, 2 fireplaces, cathedral ceilings, loft study, kitchen island, finished basement, cork flooring, first-floor laundry room, balcony deck, porch decks, roof 2017, furnace 2020, tank-less water heater, city water and sewer, hot tub, stocked pond with aeration system and dock, covered breezeway porch, 2-car detached garage, 32-by-56-foot outbuilding with concrete floor and electric, fenced yard, concrete circular driveway, walking paths, woods, 5.1 acres
For more information:
Indy Sumner
Coldwell Banker Heritage
937-477-1696
Website: www.IndySumner.com
About the Author





